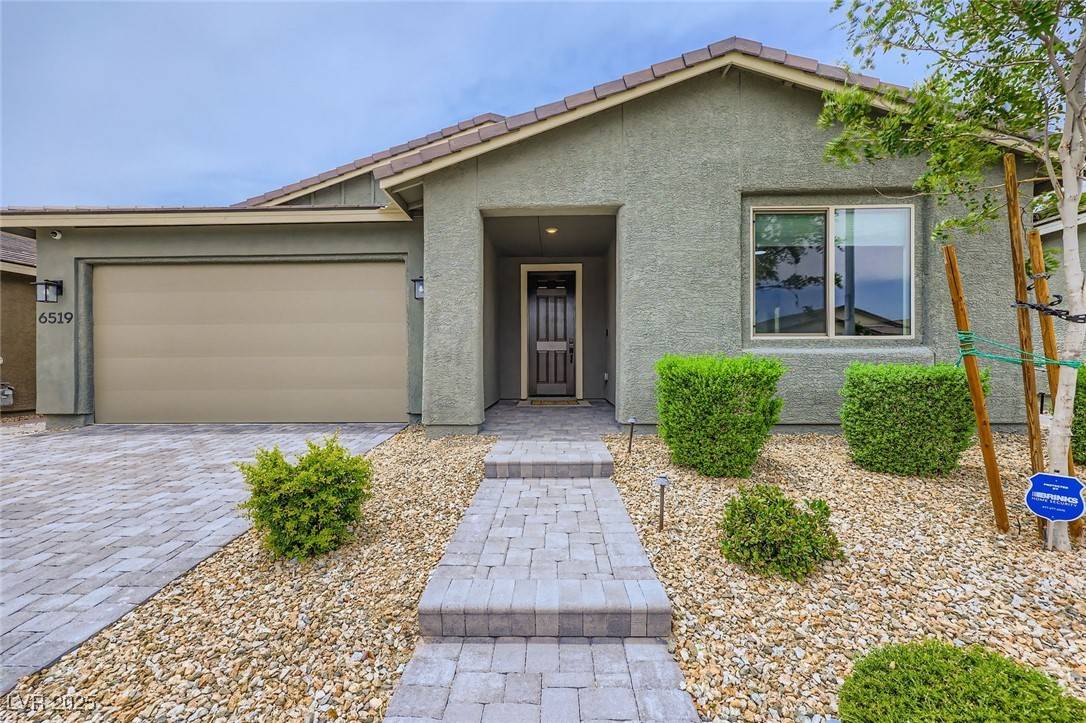UPDATED:
Key Details
Property Type Single Family Home
Sub Type Single Family Residence
Listing Status Active
Purchase Type For Sale
Square Footage 2,015 sqft
Price per Sqft $260
Subdivision Binion 80 - Phase 3
MLS Listing ID 2697163
Style One Story
Bedrooms 2
Full Baths 2
Construction Status Resale
HOA Fees $221/mo
HOA Y/N Yes
Year Built 2023
Annual Tax Amount $5,423
Lot Size 6,098 Sqft
Acres 0.14
Property Sub-Type Single Family Residence
Property Description
Location
State NV
County Clark
Community Pool
Zoning Single Family
Direction E Centennial Pkwy and Losee Rd: Head E on E Centennial Pkwy. Turn left onto Losee Rd. Turn left onto Web Canyon Ave. Turn left onto Tagus St. Turn right onto Beauty Vista St. Turn left onto Summershade St. Home will be on the right.
Interior
Interior Features Bedroom on Main Level, Primary Downstairs
Heating Central, Gas
Cooling Central Air, Electric
Flooring Luxury Vinyl Plank
Furnishings Unfurnished
Fireplace No
Window Features Double Pane Windows
Appliance Built-In Gas Oven, Double Oven, ENERGY STAR Qualified Appliances, Gas Cooktop, Disposal, Microwave, Water Softener Owned
Laundry Gas Dryer Hookup, Main Level
Exterior
Exterior Feature Porch, Patio, Private Yard, Awning(s)
Parking Features Attached, Garage, Private, Guest
Garage Spaces 2.0
Fence Block, Back Yard
Pool Association, Community
Community Features Pool
Utilities Available Cable Available, Underground Utilities
Amenities Available Clubhouse, Dog Park, Fitness Center, Gated, Barbecue, Pickleball, Pool, Racquetball, Recreation Room, Spa/Hot Tub, Tennis Court(s)
Water Access Desc Public
Roof Type Tile
Porch Covered, Patio, Porch
Garage Yes
Private Pool No
Building
Lot Description Desert Landscaping, Landscaped, Rocks, < 1/4 Acre
Faces West
Story 1
Sewer Public Sewer
Water Public
Construction Status Resale
Schools
Elementary Schools Duncan, Ruby, Duncan, Ruby
Middle Schools Johnston Carroll
High Schools Legacy
Others
HOA Name LEVEL COMMUNITY
HOA Fee Include Association Management,Recreation Facilities
Senior Community Yes
Tax ID 124-23-817-019
Security Features Prewired,Gated Community
Acceptable Financing Cash, Conventional, FHA, VA Loan
Listing Terms Cash, Conventional, FHA, VA Loan
Virtual Tour https://www.propertypanorama.com/instaview/las/2697163




